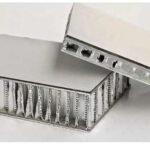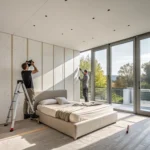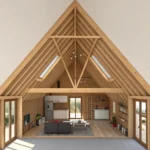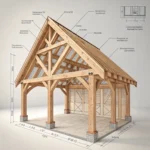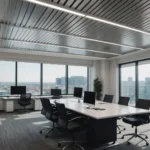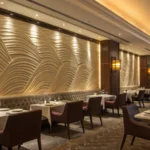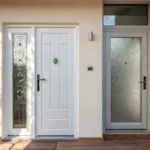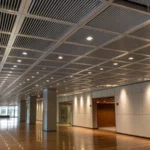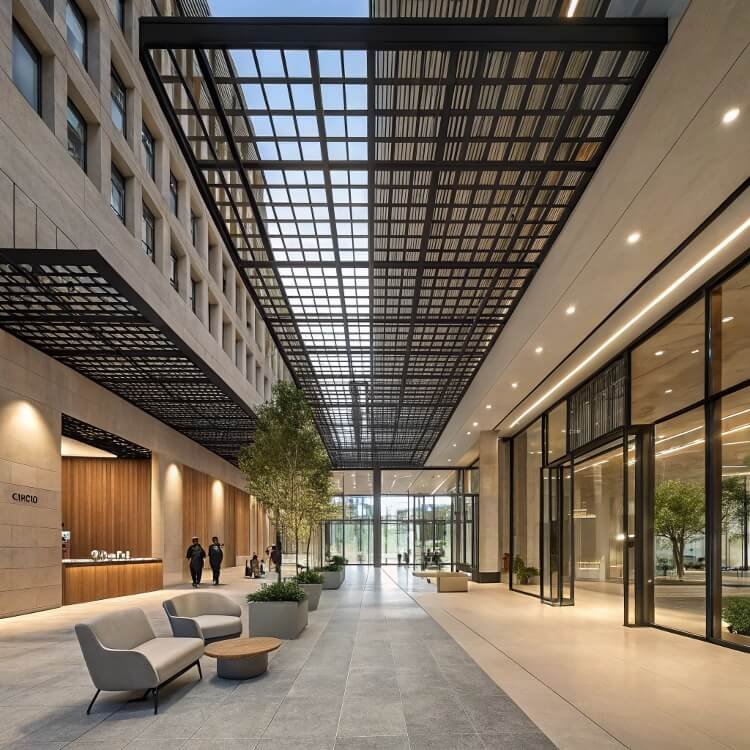
A ceiling design that lacks impact often results in a space that feels unfinished or dull.
A metal open grid canopy ceiling system standalone is a pre-assembled, self-supporting ceiling module made from lightweight metal grids, used to create modern, decorative, and functional ceiling zones without full ceiling coverage.
Instead of covering an entire ceiling with panels or tiles, this system floats independently, offering a stylish and open feel—perfect for commercial or high-design spaces.
What are the main features of an open-cell metal ceiling canopy system?
A traditional closed ceiling can feel heavy and restrictive, making spaces look smaller and less inviting.
Open-cell metal ceiling canopies feature a grid-like structure that allows visibility through the ceiling while offering sound control, aesthetics, and flexible lighting integration.
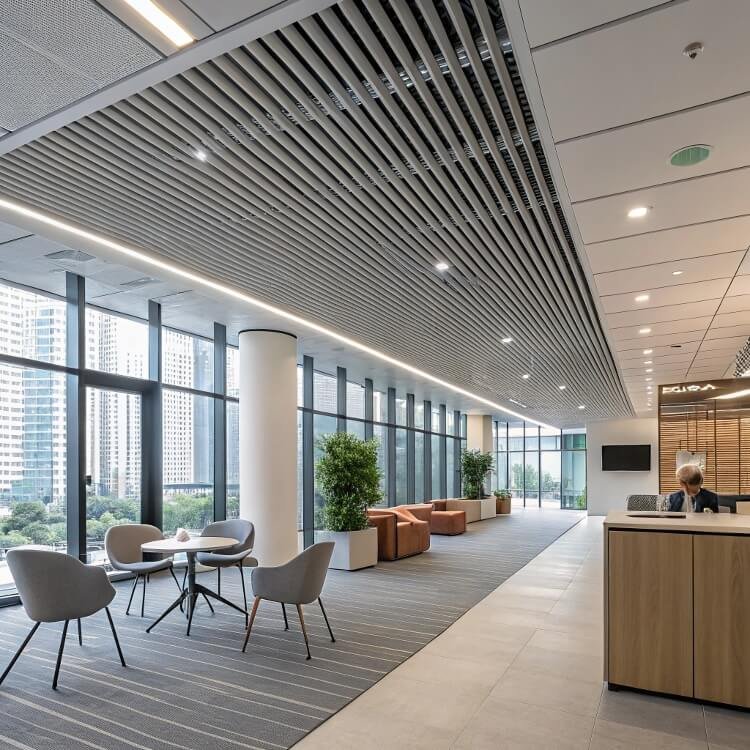
Key Features at a Glance
| Feature | Description |
|---|---|
| Open-Cell Design | Grid structure allows partial view through the ceiling |
| Lightweight Aluminum | Easy to handle and install |
| Modular Canopy Units | Prefabricated modules for fast deployment |
| Acoustic Compatibility | Compatible with sound-absorbing pads |
| Lighting Integration | Ideal for recessed and suspended lighting elements |
| Surface Finishes | Powder coating, woodgrain, anodizing, or custom colors |
| Fire & Moisture Resistance | Aluminum is non-combustible and rust-resistant |
Why It Works
This system balances aesthetics and function. Because it doesn’t completely close off the ceiling space, it supports better airflow and spatial perception. Its modular structure makes it flexible for future changes. You can also match it with lighting, fire sprinklers, or HVAC outlets.
What are the advantages of a standalone open-cell metal ceiling canopy system?
When ceilings are rigid and fixed, remodeling becomes expensive and disruptive.
A standalone open-cell metal canopy system offers flexible layout, ease of installation, and design freedom without altering the whole ceiling structure.
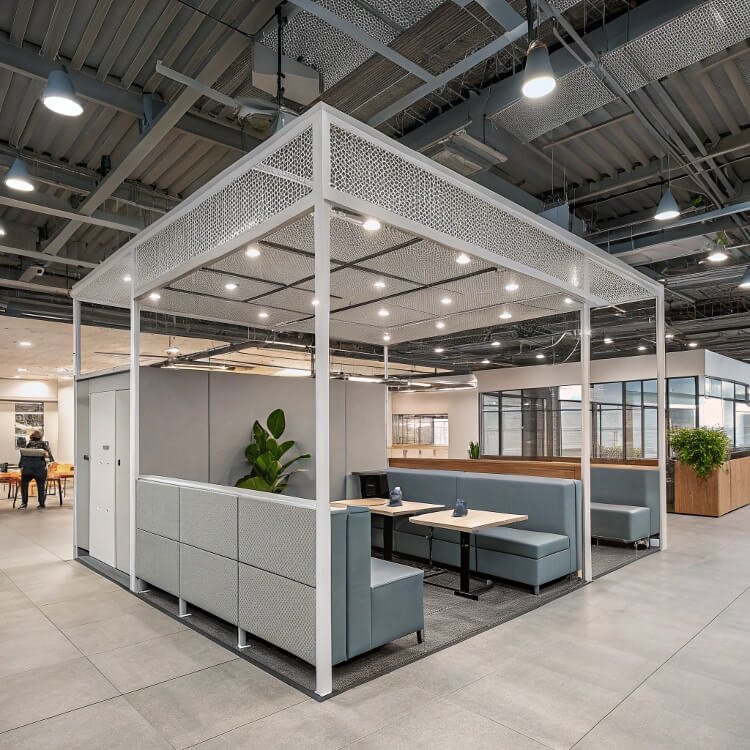
Clear Benefits You Can Rely On
| Advantage | Description |
|---|---|
| Freestanding Installation | No need to modify entire ceiling |
| Easy to Relocate | Canopies can be moved or rearranged |
| Visual Zoning | Helps define open areas without walls |
| Enhanced Acoustics | Reduces noise with added pads |
| Minimalist Appearance | Clean, modern design with lightweight look |
| Quick Maintenance | Open structure makes it easy to access above-ceiling areas |
Where It Makes a Difference
Think of a large lobby or coworking office. Instead of investing in a full suspended ceiling, you can drop a few canopies over reception, lounges, or meeting areas. They draw visual attention, improve comfort, and simplify maintenance. And if you want to redesign later, just relocate or swap them.
How is the open-cell metal ceiling canopy system applied independently?
A ceiling system that’s hard to install often leads to budget overruns and project delays.
The standalone open-cell ceiling canopy is pre-assembled and mounted directly to the ceiling slab or beams using hangers or brackets, without full-grid suspension.
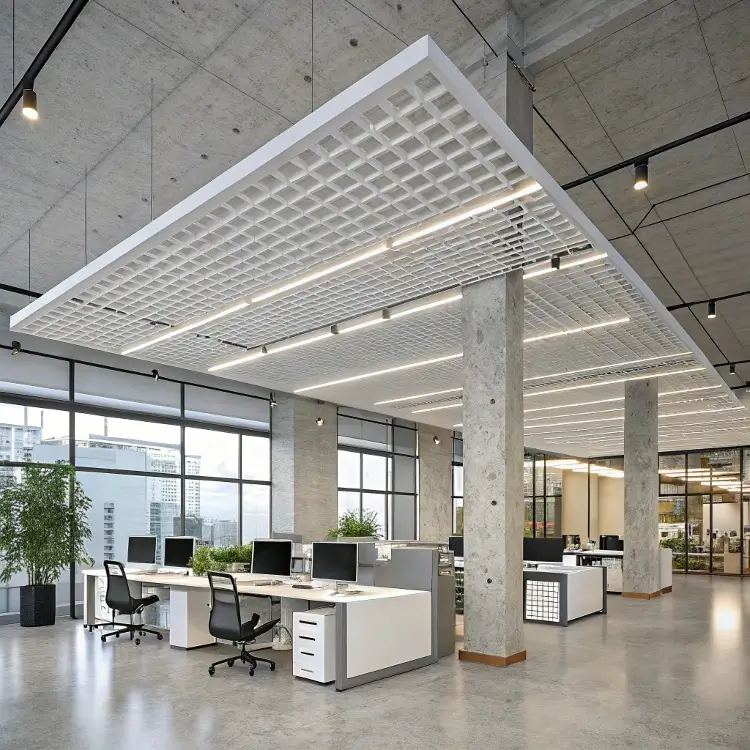
Steps to Apply Independently
-
Site Measurement & Planning
Start with layout drawings and space assessment. Canopies are best placed where visual or acoustic zoning is needed. -
Choose Size & Configuration
Select from standard square or rectangular modules, or design custom shapes to match interior themes. -
Bracket & Hanger Installation
Install ceiling brackets or suspension hangers at planned points. Most systems come with adjustable kits. -
Drop-In Module
Lift the lightweight module and fix it securely. There’s no need for cross tees or main runners like traditional grid ceilings. -
Lighting or Acoustic Integration
Add recessed lights, pendant lights, or acoustic pads inside the grid if needed. -
Final Adjustments
Check alignment and level, then do a walk-through to verify all fittings.
Where It Fits Best
- Airports
- Hotel lobbies
- Restaurants
- Retail stores
- Open-plan offices
In all these spaces, flexibility and visual impact matter just as much as performance.
How does the open-cell metal ceiling canopy system contribute to sustainability and energy efficiency?
In many buildings, ceiling choices ignore energy use or material waste, leading to higher carbon footprints.
Open-cell canopy ceilings use recyclable materials, enhance natural airflow, reduce lighting loads, and minimize overall material use, making them a sustainable option.
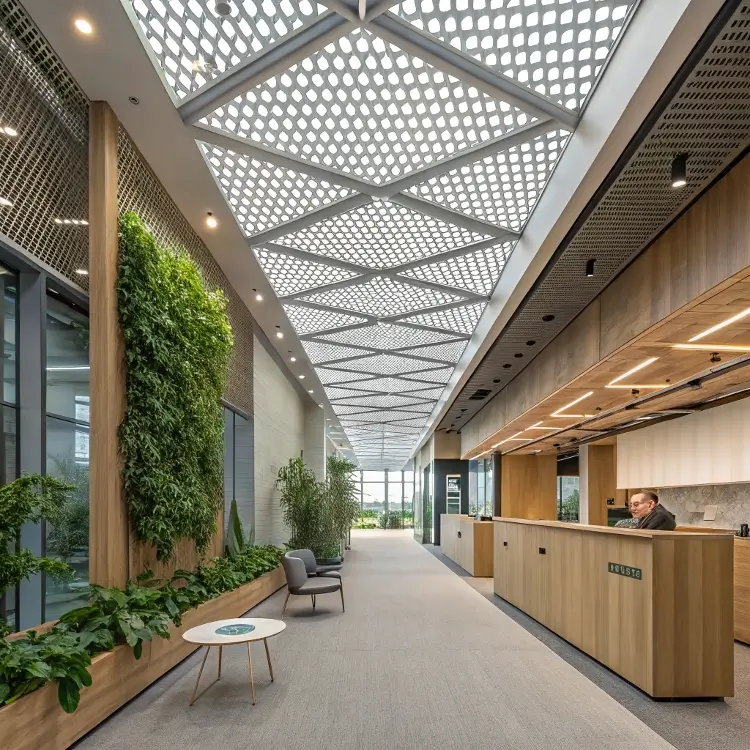
How It Helps the Environment
-
Less Material Usage
Since it doesn’t cover the whole ceiling, the system uses 30–50% less material than traditional suspended ceilings. -
Recyclable Aluminum
Most systems are made from 100% recyclable aluminum. This reduces landfill waste and supports green building standards like LEED. -
Better Light Distribution
The open design allows natural and artificial light to spread across the space more effectively. This reduces the need for extra lighting. -
Ventilation-Friendly
Air can flow more freely between zones, improving HVAC efficiency and reducing energy use.
Certifications and Green Compliance
| Aspect | Standard or Impact |
|---|---|
| Material Recyclability | 100% Aluminum; supports LEED credit MR 4.1 |
| Coating Options | Low-VOC powder coating available |
| Acoustic Efficiency | Compatible with recycled acoustic panels |
| Lifecycle Durability | Long-lasting material minimizes replacement waste |
By choosing a standalone open-cell canopy system, designers and contractors can help their projects hit sustainability targets more easily.
What should be considered during the independent installation and maintenance of an open-cell metal ceiling canopy system?
Even the best ceiling system can underperform if not installed or maintained correctly.
Key considerations include accurate layout planning, proper suspension method, regular surface cleaning, and checking the system for wear or alignment over time.
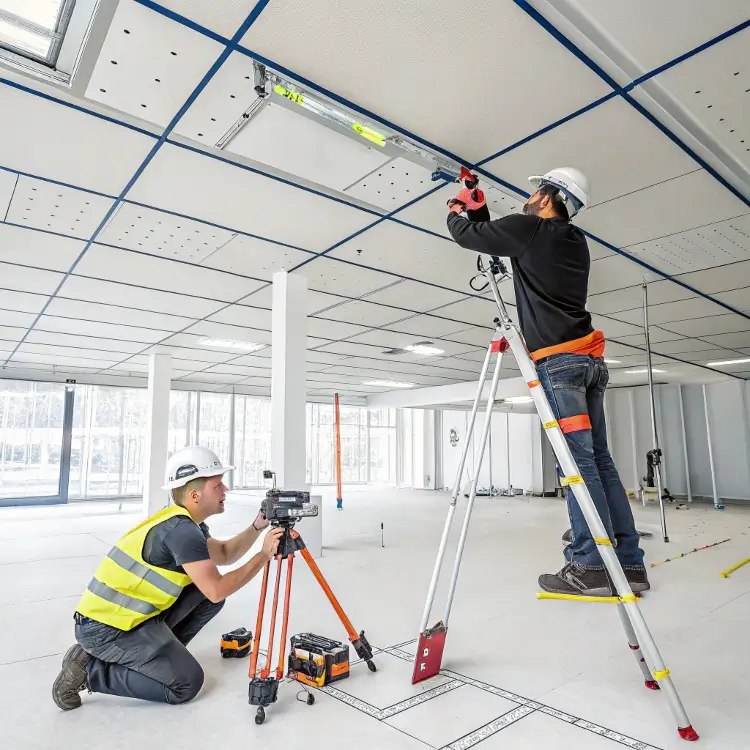
Installation Best Practices
-
Measure Twice
Always re-verify the ceiling plan and on-site dimensions before drilling hangers. -
Weight Load Check
Make sure the host structure can carry the weight. Aluminum is light, but safety comes first. -
Secure Brackets
Use certified anchors or toggles suited to your building’s ceiling type—concrete, drywall, or metal. -
Modular Coordination
Ensure lights or diffusers align properly with the canopy grid before final installation.
Maintenance Tips
-
Surface Cleaning
Wipe with a soft cloth. Use mild soap if needed. Avoid abrasive pads or harsh chemicals. -
Check Connectors
Inspect brackets or hangers for corrosion or loosening every 6–12 months. -
Replace Damaged Panels
If any panel bends or scratches, replace the individual unit without removing the whole canopy.
Maintenance Chart
| Task | Frequency | Notes |
|---|---|---|
| Visual Inspection | Monthly | Look for dirt, scratches, loose parts |
| Structural Check | Every 6 months | Ensure brackets and anchors are stable |
| Cleaning | Quarterly | Especially in HVAC zones or open areas |
| Replacement | As Needed | Use matching finish and size |
Good planning and simple upkeep ensure the canopy ceiling looks great and lasts long—even in high-traffic spaces.
Conclusion
Standalone open-grid metal ceiling systems blend modern style, ease of use, and sustainability into one elegant solution.

